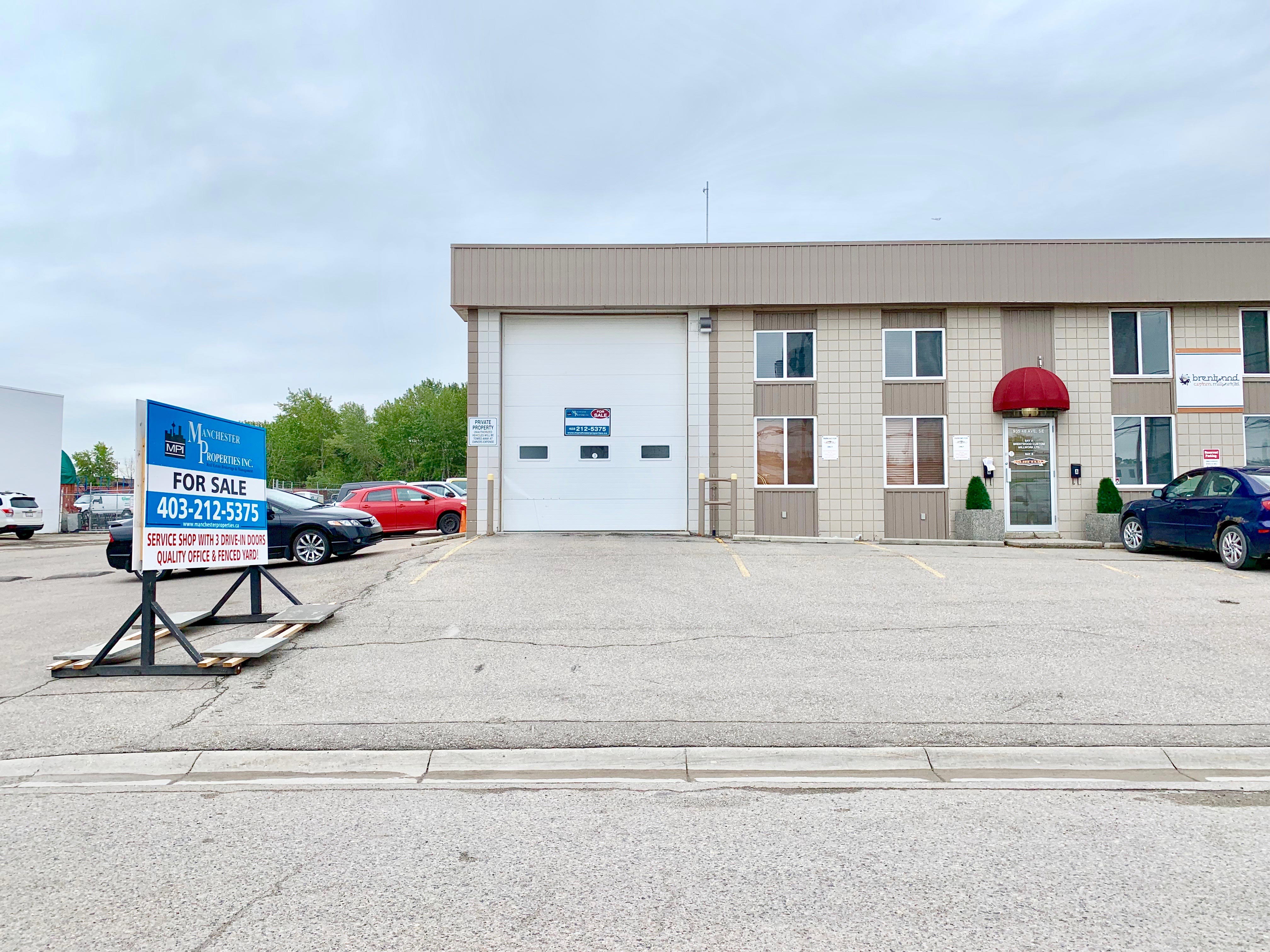SOLD! 5,058 Sq. Ft. Warehouse Condo
Ideal for an Owner/User and light manufacturing or contractor shop for tenant.
935B 48 Ave SE
3,395 Sq. Ft. warehouse + 1,663 Sq. Ft. Office = 5,058 Sq. Ft. total useable.
4,863 Sq. Ft. as per the Condo Plan.
This is a drive through unit with one drive in door at the front and two at the rear. 14 Warehouse windows allow for tons of natural light in the warehouse area which is equipped with a 2 ton crane. Roof is tongue and groove Fir Roof Deck and Beams. This bay has a high end office that was built out by the owner. The owner developed the office and increased the total usable area of 5,058 Sq. Ft. There is a two (2) compartment sump and 100 AMP Service to unit. 8 parking stalls and a 2,000 Sq. Ft. yard for the exclusive use of the owner/tenant.
Address:
935B 48 Ave SE
Calgary AB
T2G 2A7
Total Sq. Ft. :
4,863 Condo Plan
5,058 Useable
PRICE:
$950,000
Tax:
$17,372.21
Condo/Reserve Fund Fees:
$988.46 per month
Available:
Immediately
This Information provided has been obtained from a Reliable Source and is believed to be accurate,
but is not warranted to be so. FOR FURTHER INFORMATION PLEASE CONTACT
JIM EDWARDSON @ 403-540-0238
Ask Us!
Office
242 - 62nd Ave S.E.
Calgary AB, T2H 2E6
Office Hours
M-F: 8am - 5pm
S-S: Closed

